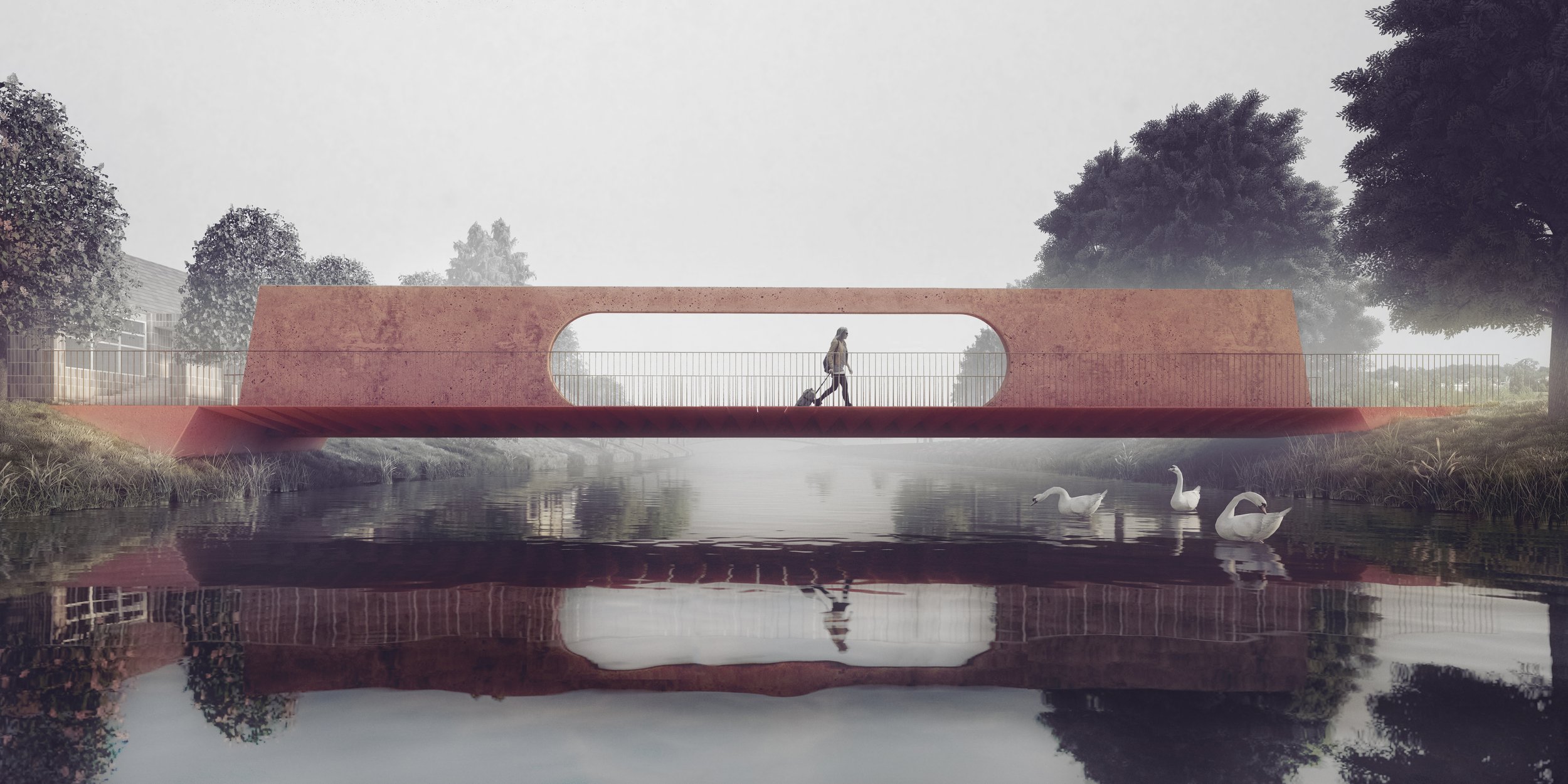
Footbridge in Veselí nad Lužnicí
Architecture
The project is based on the winning design in an architectural competition, the subject of which was the design of a new public space near the post office and a new footbridge for pedestrians and cyclists in Veselí nad Lužnicí. The footbridge is designed as a public space, a square over the river. It is based on one quiet, solid central concrete beam, with a passage in the middle. A sensual connection with the river in its axis is achieved through a simple transparent bronze railing. On the sides are hanging brackets, all composed of elements. The design fulfils both the utilitarian function of connecting the two banks of the river, and creates an imaginary border between the urbanised part of the city centre and the natural and recreational banks of the Lužnice River, connecting these urban entities by the distinctive gesture of a large opening in the middle of the footbridge beam. The visually distinctive and confident new shape of the footbridge may become one of the symbols of the city in the future thanks to its character and subtle paraphrasing of the iconic "Ponte Vecchio". The operation of the footbridge is designed as a pedestrian walkway with bicycles allowed to ensure the safe movement of pedestrians and cyclists on the footbridge. The purely pedestrian side is oriented towards the confluence of the Degarka and Lužnice rivers. The other side of the footbridge is intended for pedestrians and cyclists. Both sides of the footbridge have two-way traffic. The design also included the adaptation of the square to the surrounding traffic.
Construction
The footbridge consists of a central wall beam, which is relieved in the middle third by a large oval opening. The cantilevered bridge deck sections are symmetrically anchored to the beam on both sides. Massive end transoms are designed at the ends to transfer the torsional forces. The central beam and the bridge deck sections will be prefabricated in UHPFRC (ultra-high-performance wire-reinforced concrete), the end crossbeams will be monolithic in the same material. The central wall beam will be reinforced with concrete reinforcement. Anchoring of the bridge deck components to the beam is envisaged using steel threaded rods, which will be partially prestressed.
Authors: Ondřej Císler, Petr Tej, Jan Mourek
Invited architectural competition 2022







